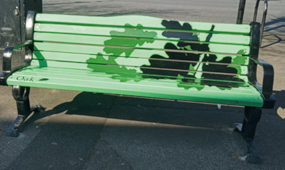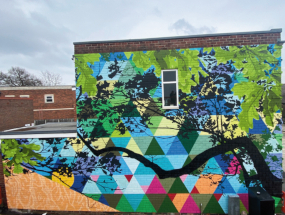Front Street Public Art
The benches and mural designs were informed by an extensive programme of engagement events and workshops where Art of Protest gathered the views and ideas of the local community and gained an understanding of what people would like to see. Read more about how Art of Protest listened to the community, what people said, and the Street Art Academy on the Art of Protest website or watch their video about the process:
Benches
8 wooden benches within the shopping area of Front Street were transformed with a unique design to reflect links to nature. Each bench is painted with a leaf design from the local woodland: Oak, Ash, Birch, Beech, Hawthorn, Rowan, Willow and Hazel. The idea came from the community for each bench having a local leaf emblem, so visitors to the area can say ‘see you at the oak bench’. Each bench also has a carved out leaf emblem so they are accessible and engaging.
It's intended that they will inspire links to local nature areas – see WildYork to learn more about and explore green spaces near you.
Mural
The name Acomb is most likely derived from the Old English acum, meaning 'at the oak trees', and indicates that the original village was first established in a heavily wooded area of oaks.
The “Return of the oaks” community mural was created and design by local artist Tom Jackson, and designed to capture looking up through the branches as the light changes the landscape. The triangle and geometric patterns represent the wildflowers and changing seasons, with a nod to the hills and heights of Acomb.
Street Art Academy and talent development
40 participants attended the Street Art Academy, across 3 age groups, to foster future artists within the community. From this 4 participants were selected as part of a talent development programme where they shadowed the production of the Front Street mural, learning valuable skills, knowledge and confidence to capacity building in our local area.
Launch
A celebratory event was held on Saturday 22 March 2025, with a chance to see the new mural, meet the artists, join in with some creative spray paint activities and culminated with a DJ set and community art exhibition at Rise Bluebird Bakery café.
At the opening ceremony, the Lord Mayor Cllr Margaret Wells, said:
I’m overwhelmed by the mural and also by the seating. It speaks volumes about community action and our interaction with nature and the power and importance of these issues to our lives and our wellbeing. They have really listened to what the community wanted, and that’s so important. Thank you, everybody. What a difference you have made by working together.
Funding
This scheme was funded through the government’s UK Shared Prosperity Fund and is helping to create a more accessible and attractive space for people to live, work, shop or visit.
A call-out to artists was issued in winter 2024 to help improve Front Street with a mural and transformation of benches. Up to £30,000 was available to support the production of the mural and £8,000 for the transformation of the benches, to be completed by end of March 2025.
This delivered 17 engagement workshops with over 300 participants, outreach on Front Street, community and stakeholder meetings, attended 4 local schools, design brief, 2 community steering group meetings, 3 alternative designs, refurbished and transformed eight art benches, delivered the mural (materials, preparation, labour and plant access), the Street Art Academy and a talent development programme.


